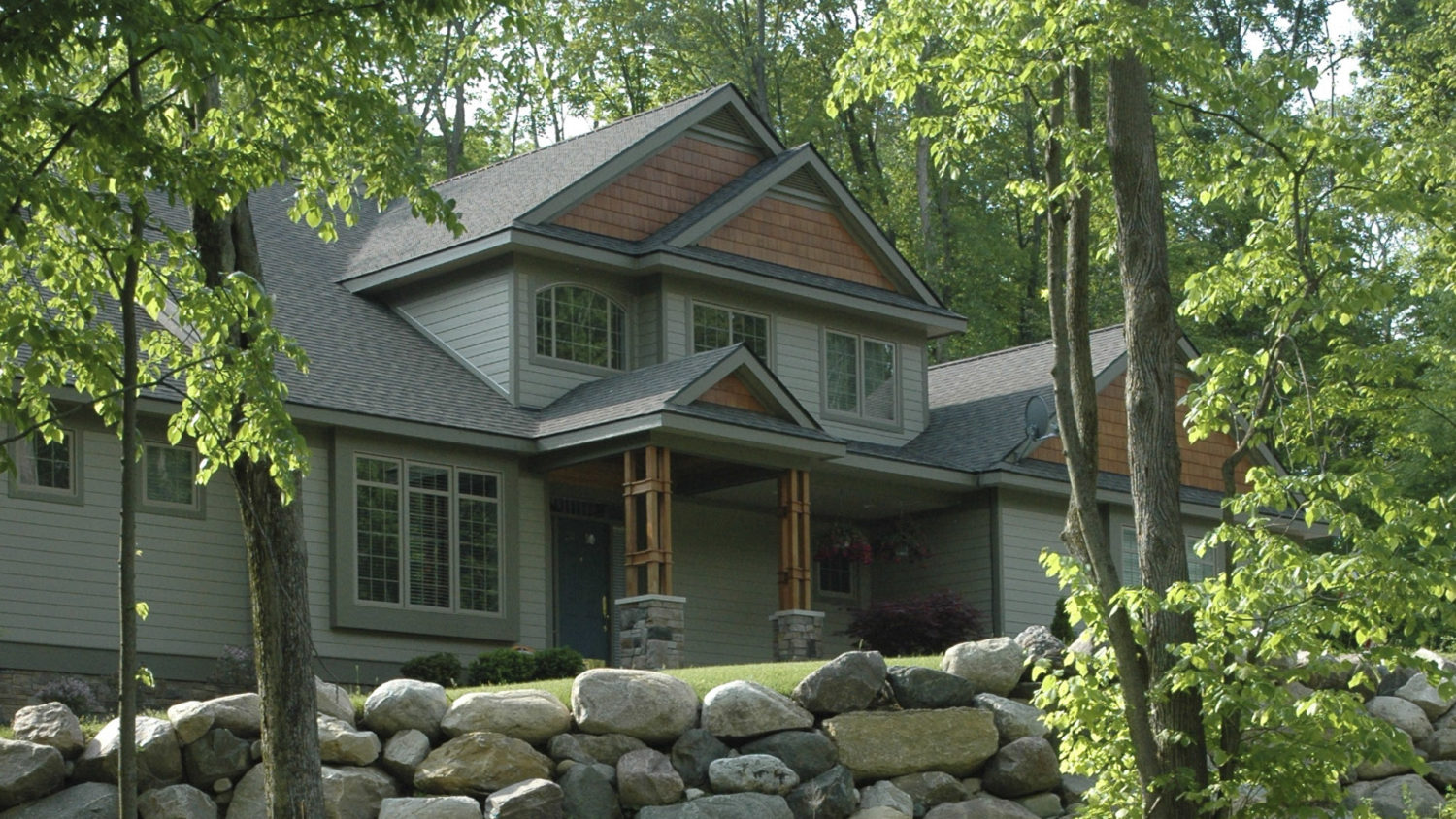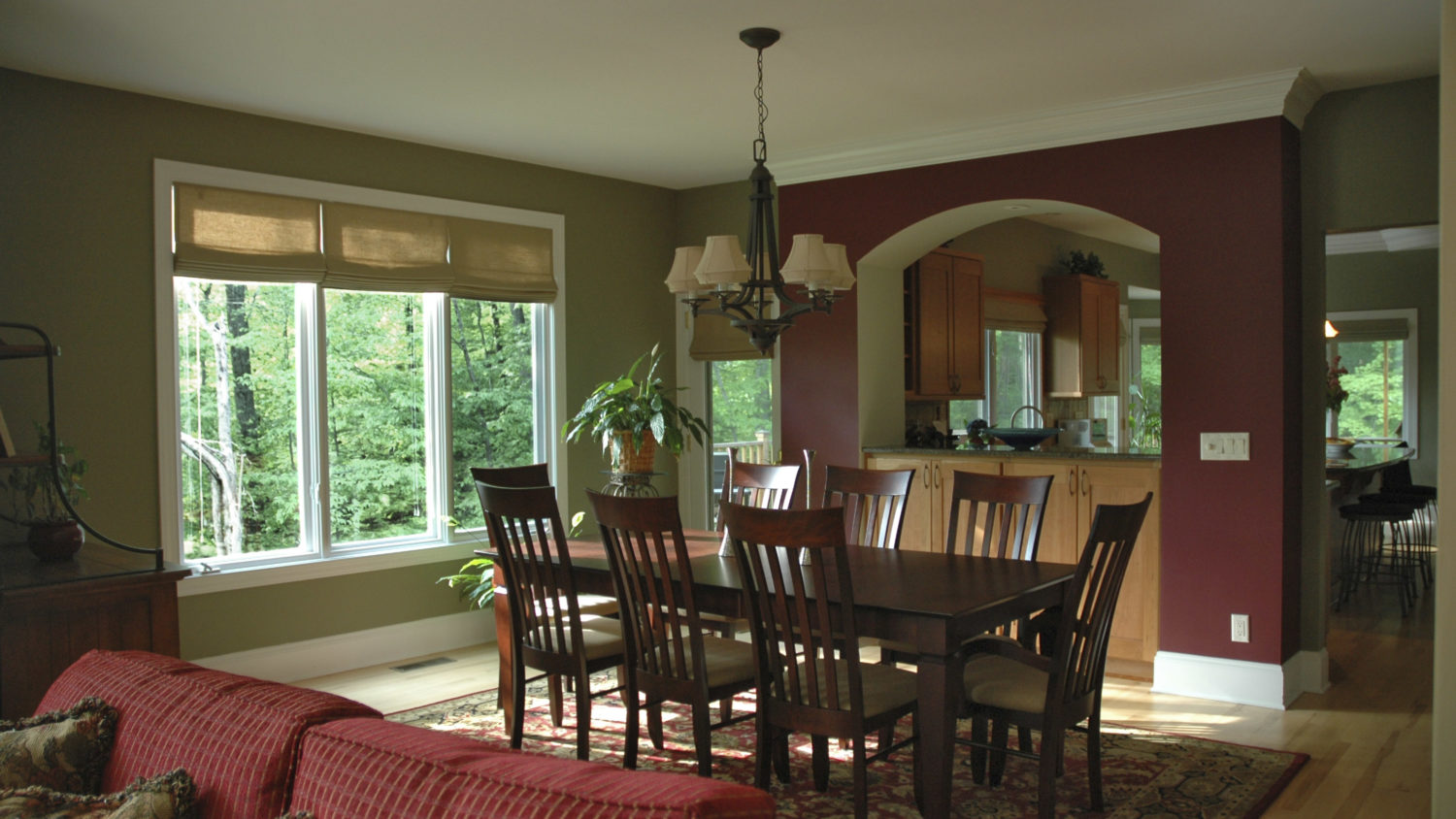The spirit and attention to detail of the early-1900s Craftsman movement lives on in the Richards home at Harbor Trail. There are no walls between the great room and dining room; the owners have found this flex space to be highly accommodating. The delicately crowned arch functionally separates, yet visually connects rooms.
Strong use of granite and tumbled marble, combined with the warmth and depth of real cherry, lend the Harbor Trail kitchen an irresistible touch-and-feel quality. Oversized windows open the kitchen to the “Up North”-like natural beauty just outside.
In the Richards home’s great room, the lightly stained maple floor complements the built-in cherry cabinets, stones in the fireplace pick up on the cherry, and all materials and colors blend with the integrated dining room and connected kitchen. The high-end gas fireplace and 48-inch flat-screen plasma TV seem almost like natural elements of this elegant space. Completing the design is a lighted and crowned soffit wrapping around the room.






